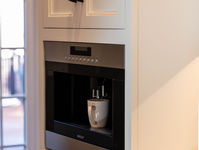Modern Indigo Farmhouse Kitchen
Renovation
Project Goals
Cedar Mill Group
Products & Partners
Pella of Nashua
Bingham Lumber
Norwell Lighting
Barn Light
Julien Fireclay
Moen Faucets
Heat N Go
Crownpoint Cabinetry
Benjamin Moore
Viatera Quartz
Wolf Appliances

Project Features
-
12’ long navy-blue island, contrasted with a marble like quartz countertop, joins the two rooms and provides plenty of workspace and seating.
-
Crown Point Cabinetry, A New Hampshire based company crafted the custom cabinets. They feature illuminated seedy glass doors, appliance front panels, bread drawer, and dividers. And there’s a cabinet that hides the television and small appliances.
-
A cathedral ceiling adds volume to the space and features beautiful reclaimed beams from a barn. Their spacing aligns perfectly with the windows and lighting locations.
-
One large window allows a large view to the serene outdoors and provides natural light. When they do need additional light, the black barn shade fixtures, open lantern pendants, and recessed ceiling cans illuminate the space.
-
The natural stone chimney is contrasted by the soft gray walls for a soothing backdrop of color.
-
A white single bay fireclay farmhouse sink provides plenty dishwashing space. A trash pullout is conveniently located to the left of the sink. This allows for the plates to be cleared, rinsed and put into the dishwasher creating the perfect flow.
-
The countertop electrical outlets meet the electrical code requirements while not interfering with the graphical backsplash tile. The tile is continuous in the room and provides visual interest.
-
The wood floors, by Bingham Lumber, formerly siding from an old barn, were salvaged and finished on site with a tongue oil. This keeps them looking aged and not too shiny.



The Process
Meetings, drafting, 3d views, floor plan, elevations, construction drawings, product selections at showrooms, product specifications, on site progress meetings
Project Photography

Photography by: Windwood Productions













